Meridian - Apartment Living in Sunnyvale, CA
About
Office Hours
Welcome to Meridian! A brand new, 90-unit affordable housing community located in Sunnyvale, CA. Meridian is currently accepting applications for our Studio and 1 BR affordable housing waiting list on a first come - first served basis. A limited number of Studio units are available for immediate occupancy. Please review the income limits to be sure you meet the minimum and maximum income limits prior to submitting your online application. Please call our office with any questions you may have. Paper applications will also be available for pick up in person at the leasing office. Applicants may request a reasonable accommodation if one is needed to assist in completing an application by calling 669-252-2360 TTY 711 or by emailing MeridianApts@related.com
Please refer to the Tenant Selection Plan for additional information on how to qualify for this affordable housing opportunity and for a list of local preferences in place for this community.
Meridian has a waiting list at this time for all affordable units. Only a limited number of Studio apartments are available for immediate occupancy. This community has studio, one, two and three-bedroom affordable rental units. Rent range: Studio $1,515 - $1,827, 1 BR $1,620 - $1,954, 2 BR $1,934 - $3,139; 3BR $2,227 - $3,619. Applicants must be income eligible and meet occupancy guidelines. Households must earn no more than the maximum gross income levels listed on the Application Info link above. Additional details can be found on our Tenant Selection Plan. Meridian values community and strives to create an inclusive and welcoming environment. Our extras include a laundry facility, access control entry gate, elevator, assigned parking, and we’re pet friendly! We also welcome portable Section 8 housing vouchers, making our community accessible to everyone.
Meridian is currently accepting applications to be placed on our waiting list for our Studio and 1 BR apartment homes. A limited number of Studios are available for immediate move in. Call or stop by today for more details!
Floor Plans
0 Bedroom Floor Plan

Studio
Details
- Beds: Studio
- Baths: 1
- Square Feet: 400
- Rent: Call for details.
- Deposit: Call for details.
Floor Plan Amenities
- Central Air and Heating
- Dishwasher
- Energy-efficient Appliances and Lighting
- Garage
- Patio *
- Personal Storage *
- Refrigerator
- Some Paid Utilities
* In Select Apartment Homes
Floor Plan Photos
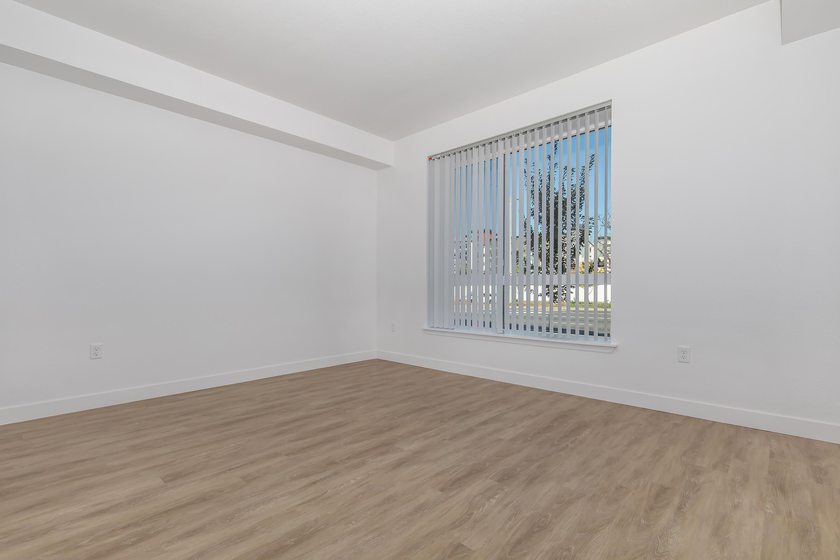
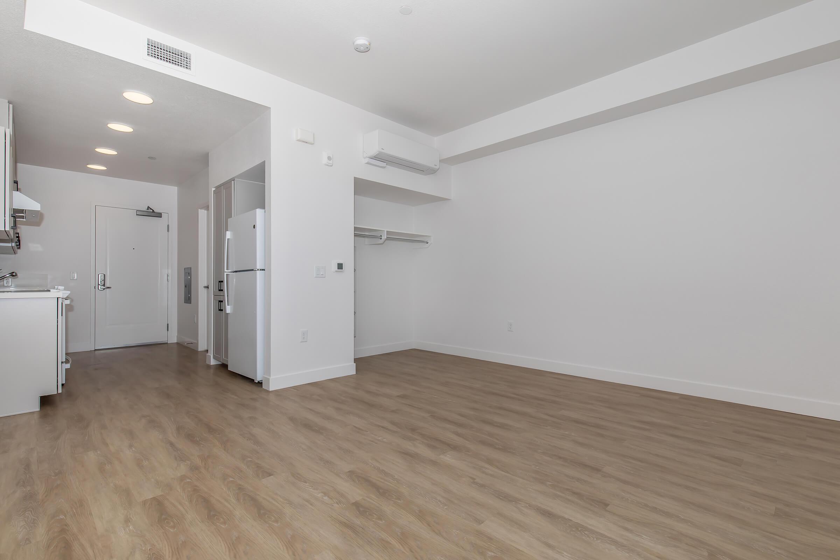
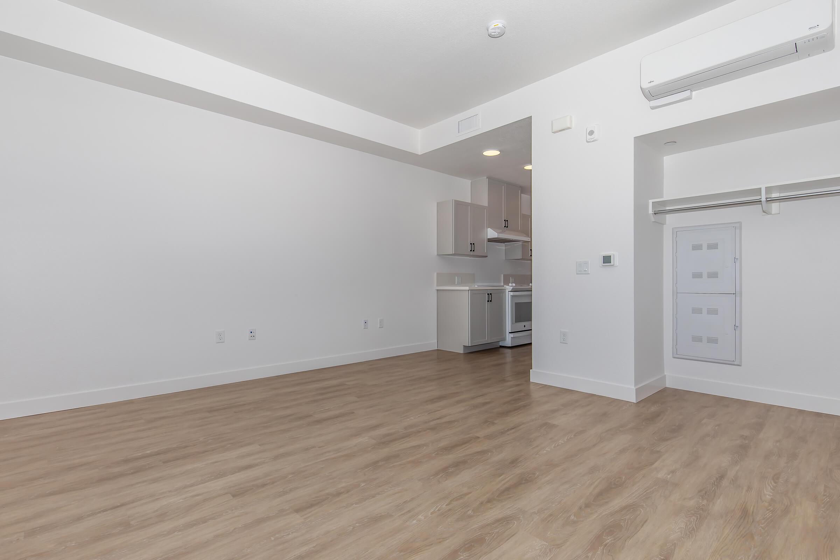
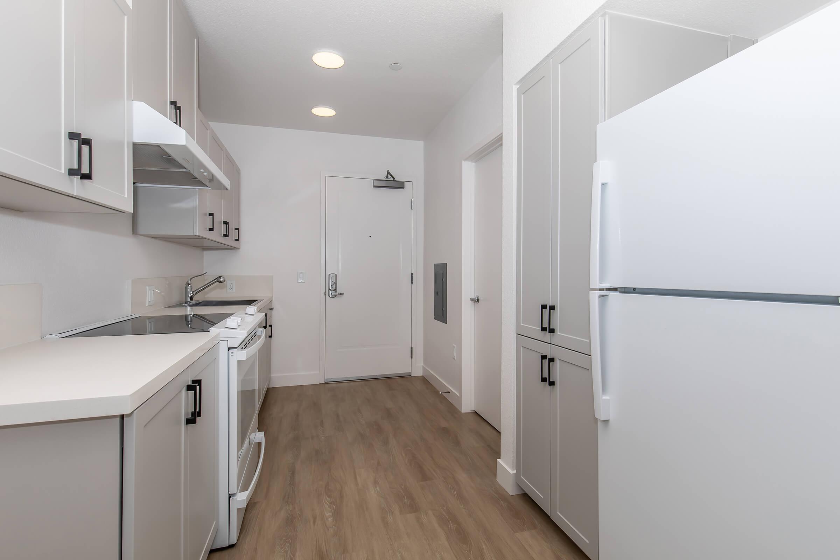
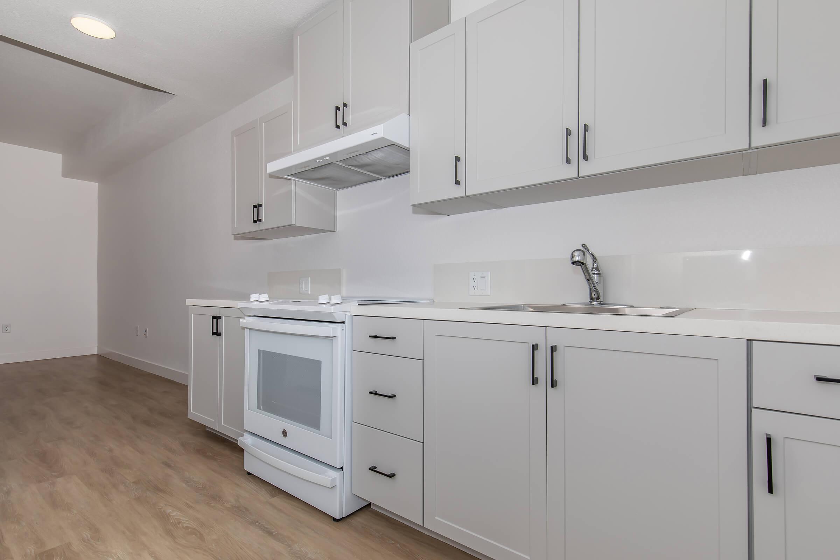
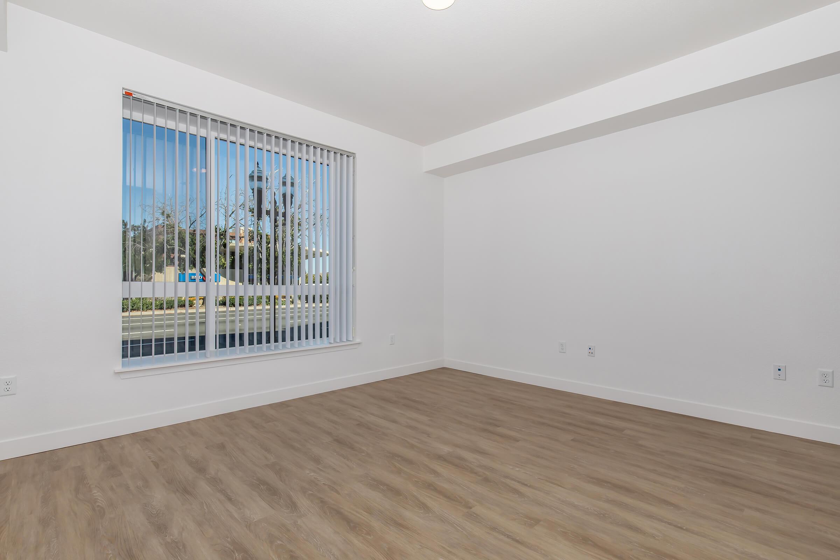
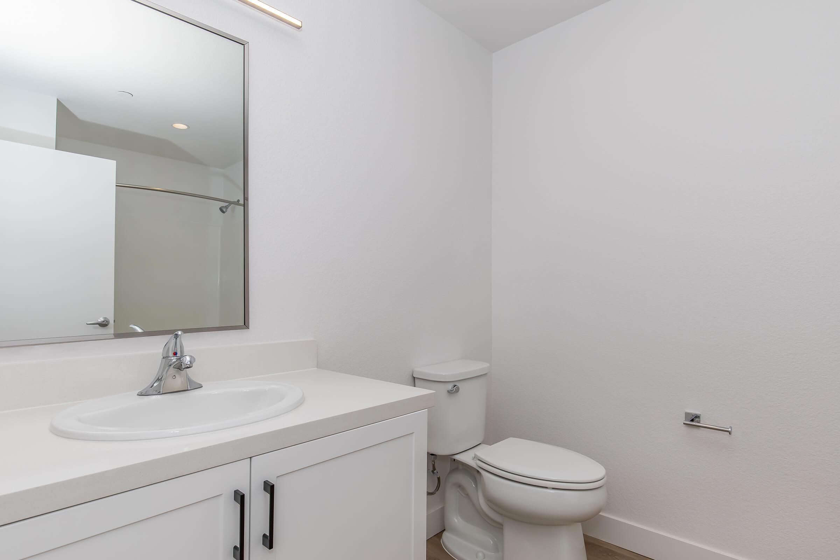
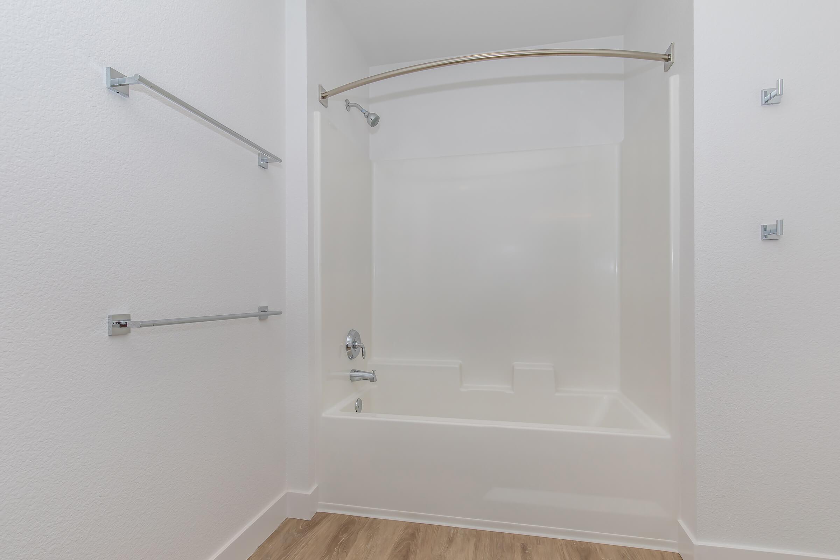
1 Bedroom Floor Plan
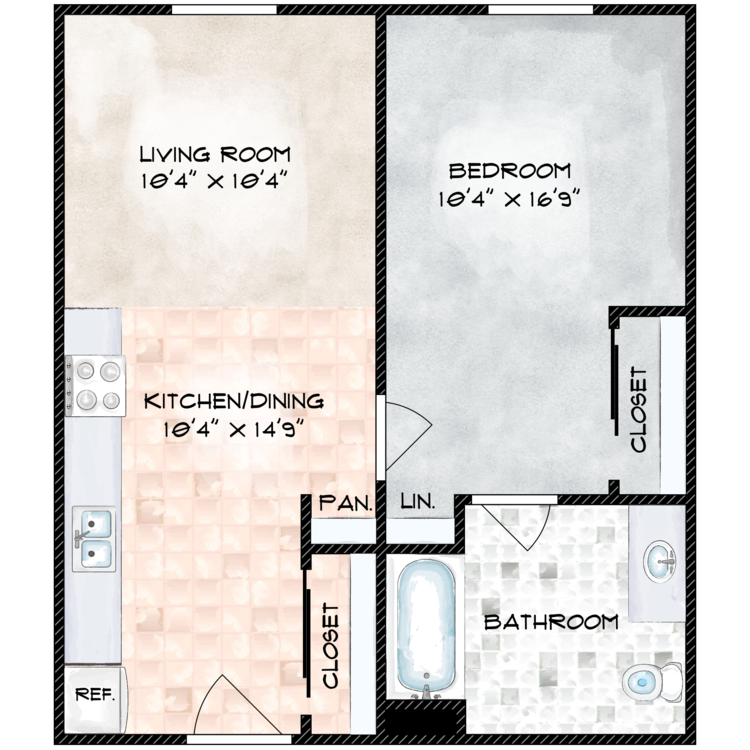
1 Bedroom
Details
- Beds: 1 Bedroom
- Baths: 1
- Square Feet: 572
- Rent: Call for details.
- Deposit: Call for details.
Floor Plan Amenities
- Central Air and Heating
- Dishwasher
- Energy-efficient Appliances and Lighting
- Garage
- Patio *
- Personal Storage *
- Refrigerator
- Some Paid Utilities
* In Select Apartment Homes

1 Bedroom (Mobility)
Details
- Beds: 1 Bedroom
- Baths: 1
- Square Feet: 620
- Rent: Call for details.
- Deposit: Call for details.
Floor Plan Amenities
- Central Air and Heating
- Dishwasher
- Energy-efficient Appliances and Lighting
- Garage
- Patio *
- Personal Storage *
- Refrigerator
- Some Paid Utilities
* In Select Apartment Homes
2 Bedroom Floor Plan

2 Bedroom
Details
- Beds: 2 Bedrooms
- Baths: 1
- Square Feet: 856
- Rent: Call for details.
- Deposit: Call for details.
Floor Plan Amenities
- Central Air and Heating
- Dishwasher
- Energy-efficient Appliances and Lighting
- Garage
- Patio *
- Personal Storage *
- Refrigerator
- Some Paid Utilities
* In Select Apartment Homes

2 Bedroom - B
Details
- Beds: 2 Bedrooms
- Baths: 1
- Square Feet: 870
- Rent: Call for details.
- Deposit: Call for details.
Floor Plan Amenities
- Central Air and Heating
- Dishwasher
- Energy-efficient Appliances and Lighting
- Garage
- Patio *
- Personal Storage *
- Refrigerator
- Some Paid Utilities
* In Select Apartment Homes
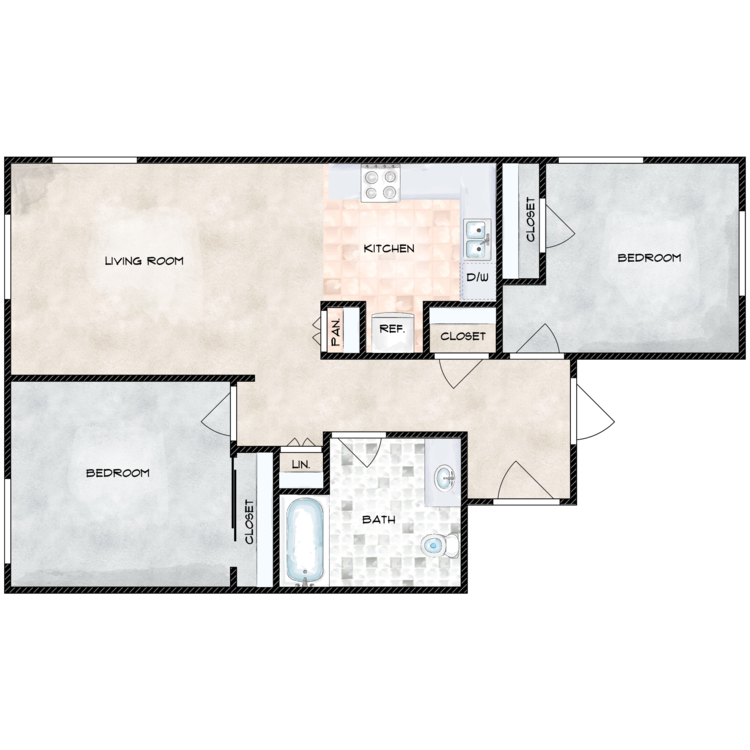
2 Bedroom - C
Details
- Beds: 2 Bedrooms
- Baths: 1
- Square Feet: 846
- Rent: Call for details.
- Deposit: Call for details.
Floor Plan Amenities
- Central Air and Heating
- Dishwasher
- Energy-efficient Appliances and Lighting
- Garage
- Patio *
- Personal Storage *
- Refrigerator
- Some Paid Utilities
* In Select Apartment Homes
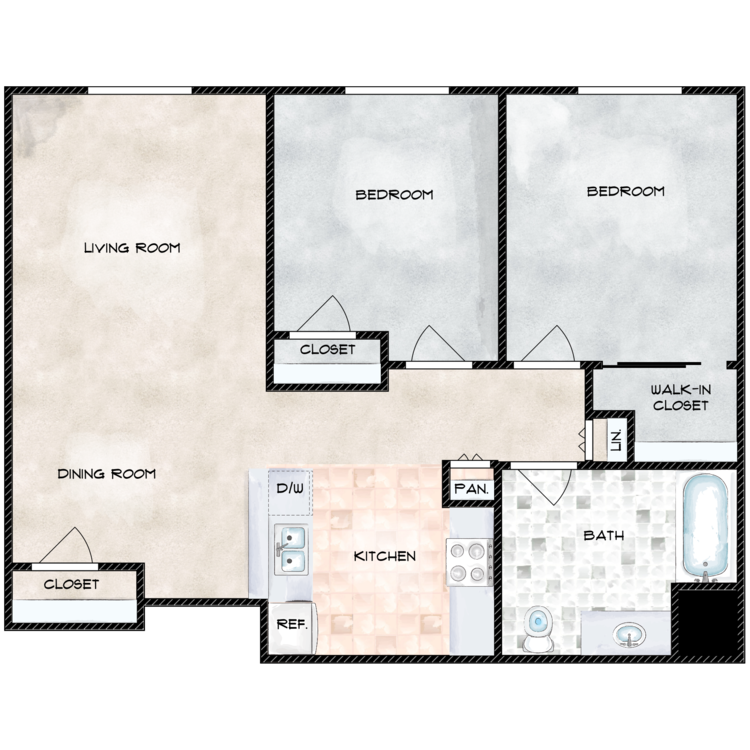
2 Bedroom (Mobility)
Details
- Beds: 2 Bedrooms
- Baths: 1
- Square Feet: 845
- Rent: Call for details.
- Deposit: Call for details.
Floor Plan Amenities
- Central Air and Heating
- Dishwasher
- Energy-efficient Appliances and Lighting
- Garage
- Patio *
- Personal Storage *
- Refrigerator
- Some Paid Utilities
* In Select Apartment Homes
3 Bedroom Floor Plan
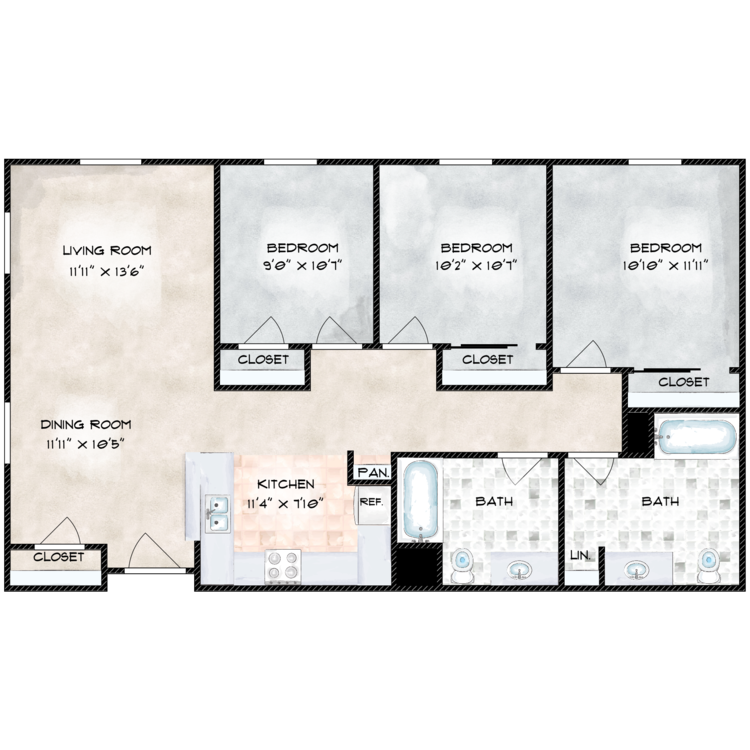
3 Bedroom
Details
- Beds: 3 Bedrooms
- Baths: 2
- Square Feet: 1142
- Rent: Call for details.
- Deposit: Call for details.
Floor Plan Amenities
- Central Air and Heating
- Dishwasher
- Energy-efficient Appliances and Lighting
- Garage
- Patio *
- Personal Storage *
- Refrigerator
- Some Paid Utilities
* In Select Apartment Homes
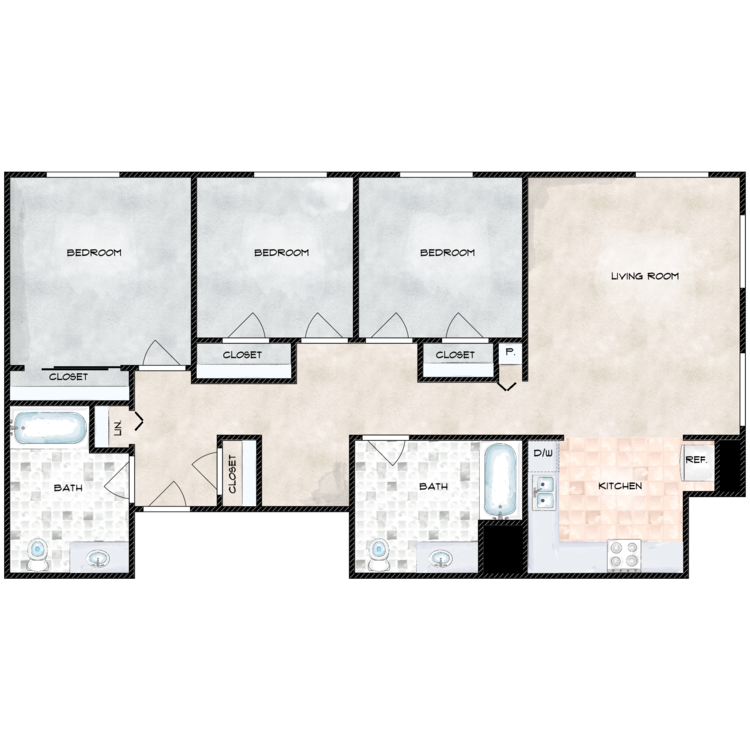
3 Bedroom - B
Details
- Beds: 3 Bedrooms
- Baths: 2
- Square Feet: 1142
- Rent: Call for details.
- Deposit: Call for details.
Floor Plan Amenities
- Central Air and Heating
- Dishwasher
- Energy-efficient Appliances and Lighting
- Garage
- Patio *
- Personal Storage *
- Refrigerator
- Some Paid Utilities
* In Select Apartment Homes
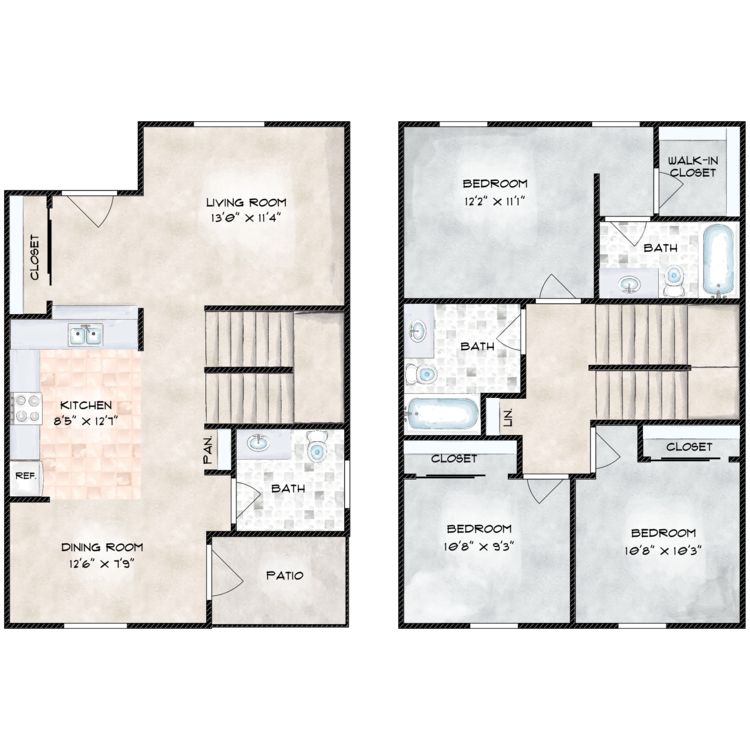
3 Bedroom Townhome
Details
- Beds: 3 Bedrooms
- Baths: 2.5
- Square Feet: 1422
- Rent: Call for details.
- Deposit: Call for details.
Floor Plan Amenities
- Central Air and Heating
- Dishwasher
- Energy-efficient Appliances and Lighting
- Garage
- Patio *
- Personal Storage *
- Refrigerator
- Some Paid Utilities
* In Select Apartment Homes
Please note that all apartment and room sizes depicted in the floor plans are approximate.
Community Map
If you need assistance finding a unit in a specific location please call us at 669-252-2360 TTY: 711.
Amenities
Explore what your community has to offer
Community Amenities
- Access to Public Transportation
- Beautiful Landscaping
- City Garden nearby
- Easy Access to Freeways
- Easy Access to Shopping
- Elevator
- Energy-efficient Appliances and Lighting
- Gated Access
- High-speed Internet Access
- On-call Maintenance Service
- On-site Laundry Facility (Card Reader and App-enabled)
- On-site Resident Services inclusive of Teen Room, Learning Center, Multi-purpose Room
- Pet-friendly
- Section 8 Welcome
- Underground Parking
Home Features
- Central Air and Heating
- Dishwasher
- Energy-efficient Appliances and Lighting
- Garage
- Patio*
- Personal Storage*
- Refrigerator
- Some Paid Utilities
* In Select Apartment Homes
Pet Policy
Pets Welcome Upon Approval.
Photos
Amenities
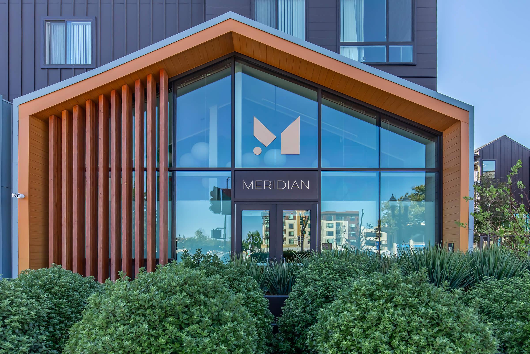
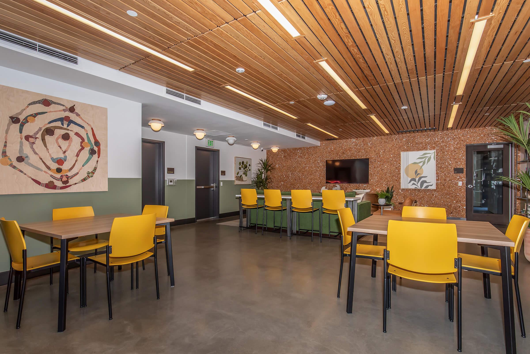
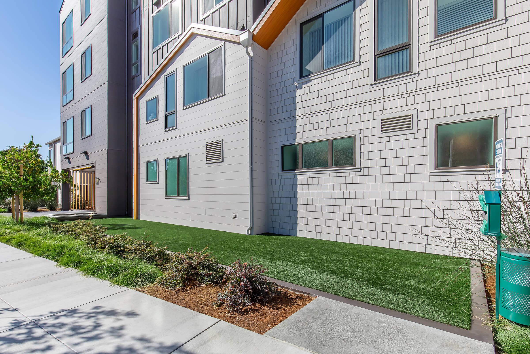
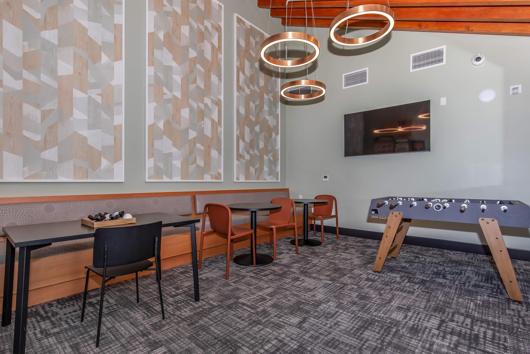
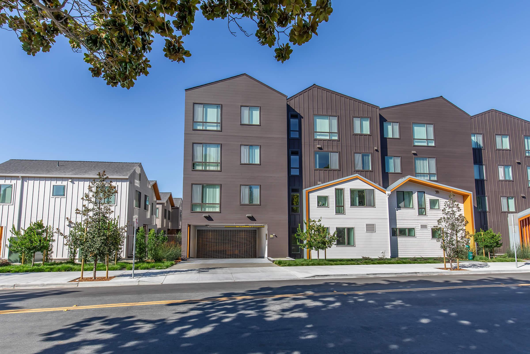
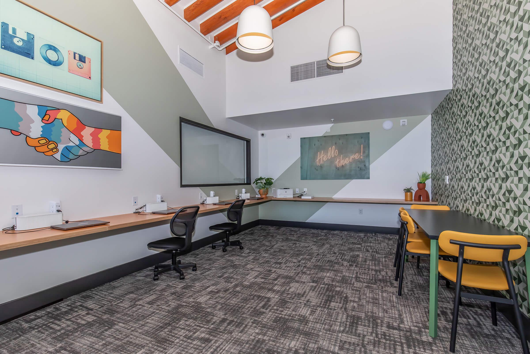
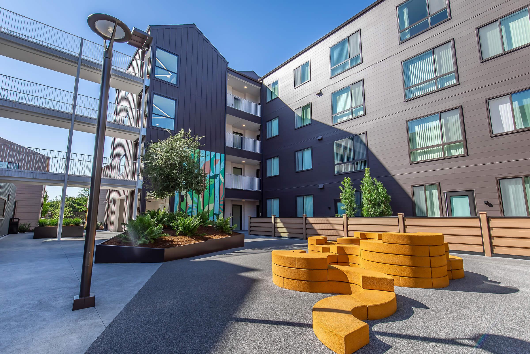
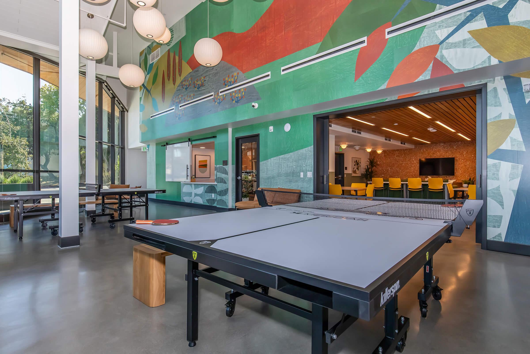
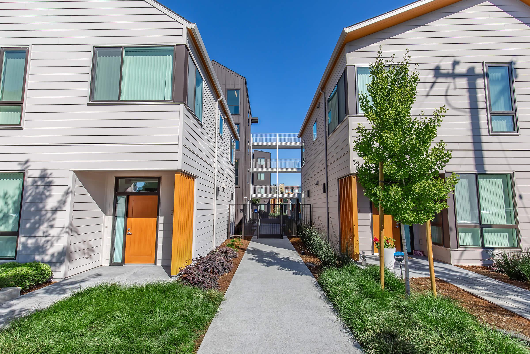
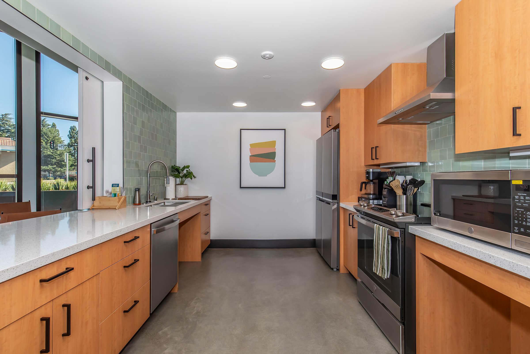
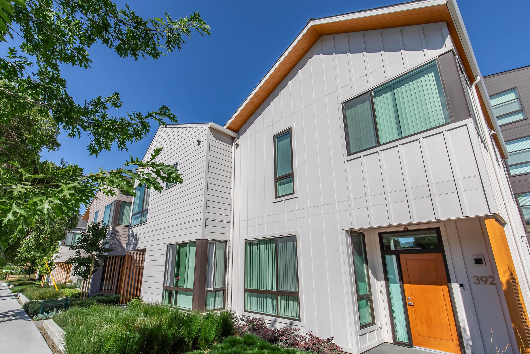
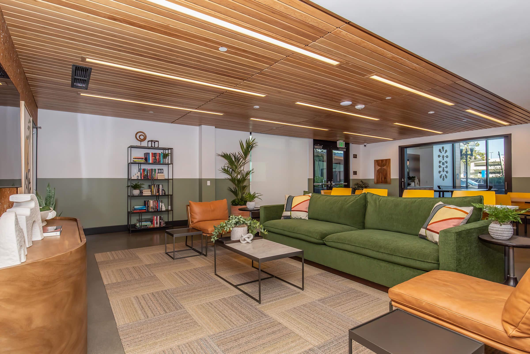
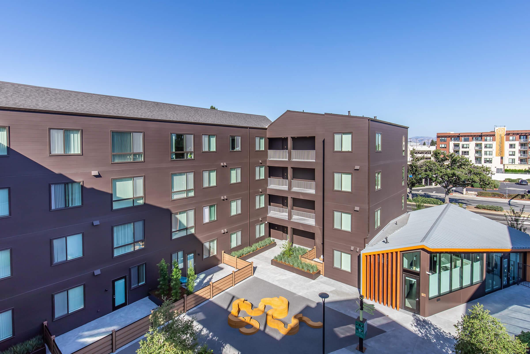
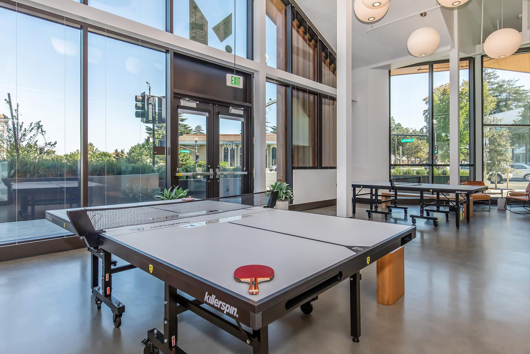
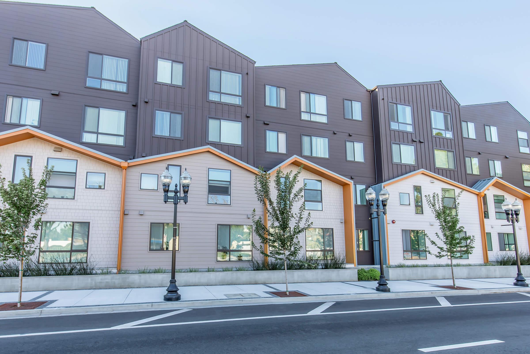
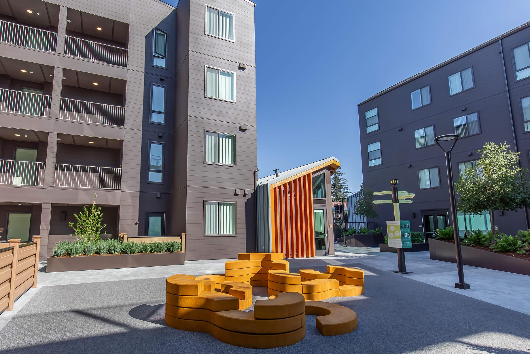
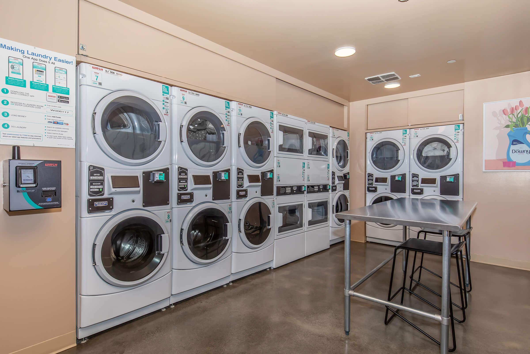
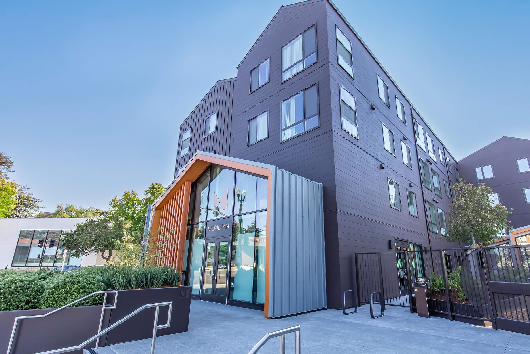
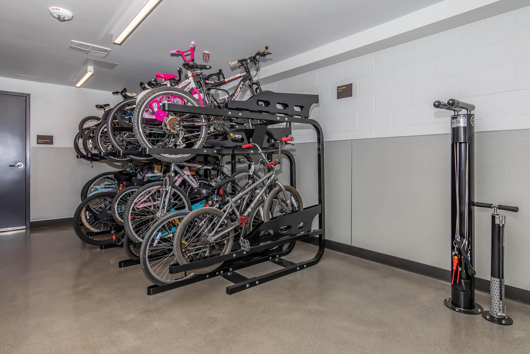
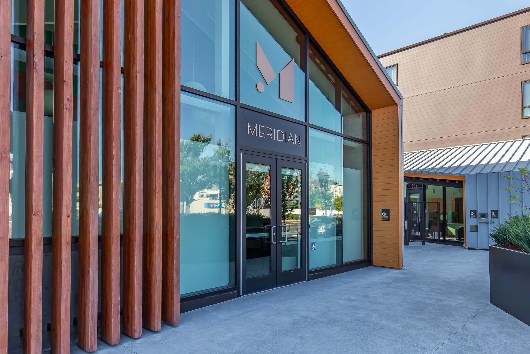
Studio








Neighborhood
Points of Interest
Meridian
Located 397 S Mathilda Ave Sunnyvale, CA 94086Amusement Park
Bank
Elementary School
Entertainment
Fitness Center
Golf Course
Grocery Store
High School
Mass Transit
Middle School
Outdoor Recreation
Post Office
Restaurant
Salons
Schools Around Town
Shopping
Shopping Center
Sporting Center
University
Contact Us
Come in
and say hi
397 S Mathilda Ave
Sunnyvale,
CA
94086
Phone Number:
669-252-2360
TTY: 711
Office Hours